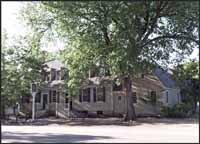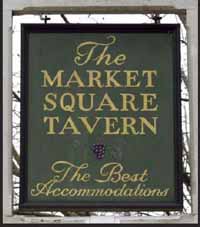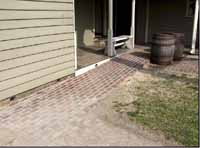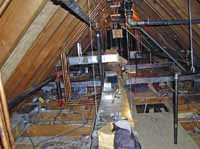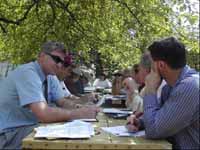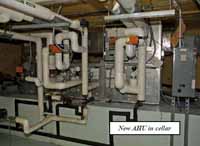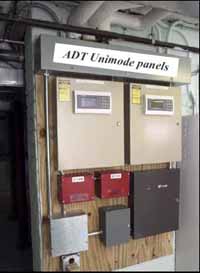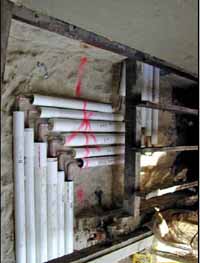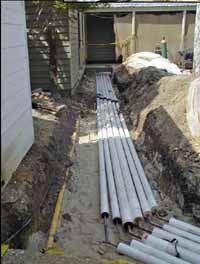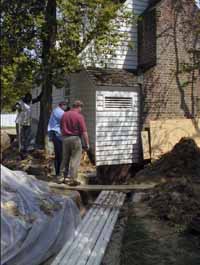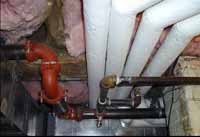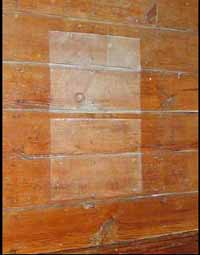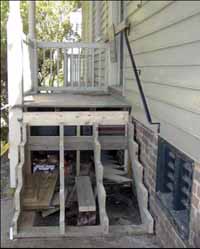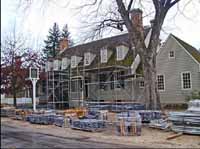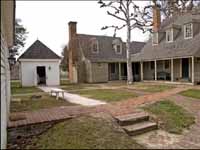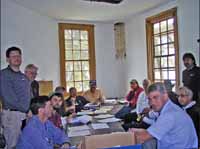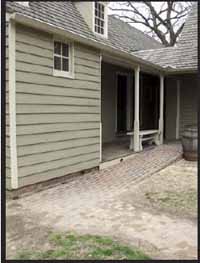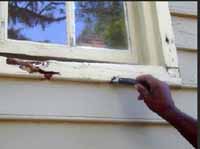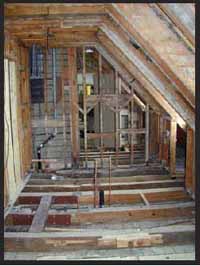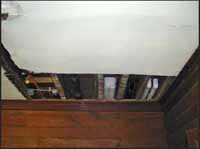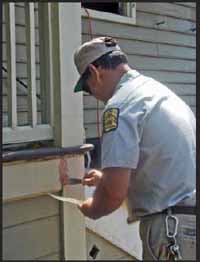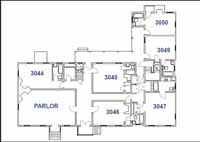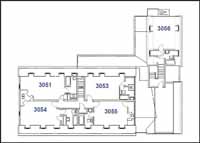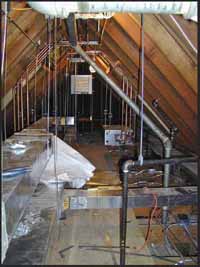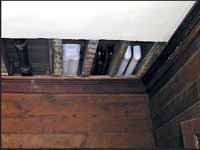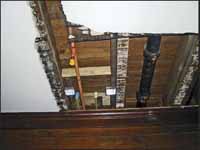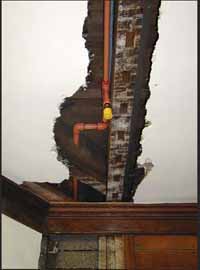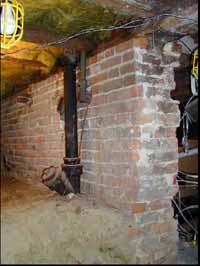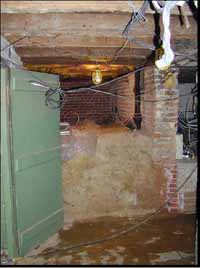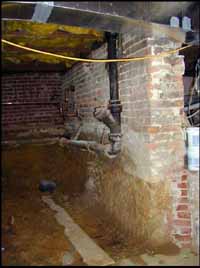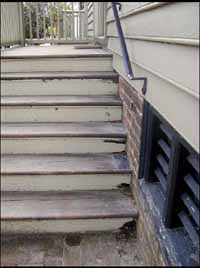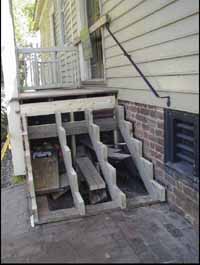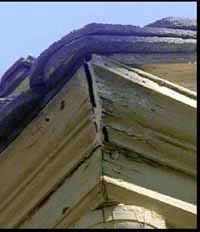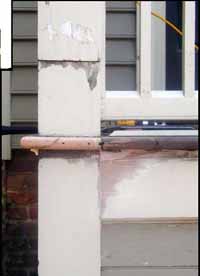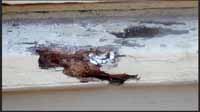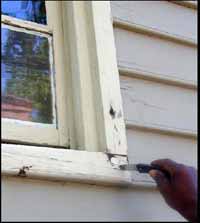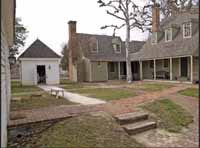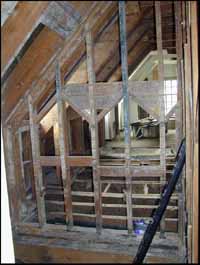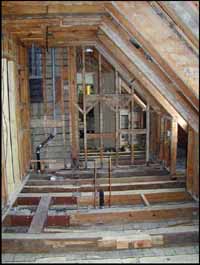Market Square Tavern - Planned Preservation Project Completion Report
Colonial Williamsburg Foundation Library Research Report Series - RR1708
Colonial Williamsburg Foundation Library
Williamsburg, Virginia
2006
Planned Preservation Project
Completion Report
Market Square Tavern
Office of Architectural Collections Management
Colonial Williamsburg Foundation
2005
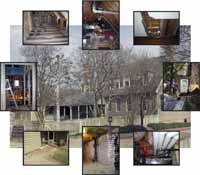
Acknowledgements
The author would like to thank everyone who worked on the Planned Preservation Project documentation, including ...
| Michael Bourne | Clyde Kestner |
| Armond Campbell | Roberta Laynor |
| Edward Chappell | Carl Lounsbury |
| Ernest Clements | Marianne Martin |
| Donna Cooke | Thomas Peck |
| Tim Edwards | Jacqueline Plyler |
| Willie Graham | Thomas Taylor |
| Erik Griekspoor | Mark J. Wenger |
| Larry Heath | Mark R. Wenger |
Executive Summary
In the concluding years of the 1990s, the Colonial Williamsburg Foundation (CWF) recognized increasing concerns regarding the preservation of structures in the Historic Area. Analysis of two reports, a 1998 audit to note building conditions and also the 1998 annual exterior preventive maintenance inspection, identified key issues in the care of Historic Area structures resulting in part from a trend of deferred maintenance. Activities to address preservation issues at specific buildings were selected as a result of this analysis and designated Planned Preservation Projects. In addition, planned preservation projects are identified as funded activities to support critical facility needs of the $500 million capital campaign entitled, Campaign for Colonial Williamsburg. This report describes the activities associated with the Planned Preservation Project at Market Square Tavern in 2000.
Located on the south side of Duke of Gloucester Street at the east end of Market Square, Market Square Tavern serves as a guest house administered by the Williamsburg Inn. The restored tavern represents the period of its first colonial enlargement, around 1771, when it had grown from a one room structure to the considerable size it later attained (Whiffen, 156). Preservation needs of Market Square Tavern necessitated intervention, including replacing antiquated mechanical, plumbing, electrical, and fire suppression systems. Serious conservation issues were addressed that had arisen due to the antiquated HVAC system, including extreme temperature and relative humidity fluctuations and condensation on the interior windows. In addition, brick ramps were constructed leading to the south porch of the tavern and the north entrance of the kitchen outbuilding to make them accessible according to the 1990 Americans with Disabilities Act (hereafter referred to as ADA).
Description of Property
Market Square Tavern, located at the southeastern corner of Market Square just east of the Magazine, is one of the 88 surviving original buildings in Colonial Williamsburg. The property (colonial lot #12), originally owned and operated by the Trustees of the City of Williamsburg, was leased to Dr. John Dixon on July 3, 1749. In 1750, Dr. Dixon applied for an additional 10' east along Duke of Gloucester Street.
The original building (Period I), which comprises the central core of the existing Market Square Tavern, was 21' along the east side of Duke of Gloucester Street and 31' deep. The first floor is believed to have consisted of a large north room (store) and smaller south (counting) room with a staircase leading to a half-story second floor consisting of three rooms. Due to major changes in the 1890s, nothing is known of the second floor layout or appearance.
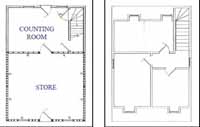 Period I first floor plan (left) and conjectural second floor plan (right). There is no indication in the foundations or sills for the existence of a fireplace or chimney on any walls of the building.
Period I first floor plan (left) and conjectural second floor plan (right). There is no indication in the foundations or sills for the existence of a fireplace or chimney on any walls of the building.
Based upon the alignment of the floors, an outline of the roof which remained on the face of a Period II northwest chimney, and the recollection of older Williamsburg residents, it can be deduced that the roofline of the original building was the same as that of the two later additions. Unlike other Williamsburg stores, such as the Nicholson, Prentis, Margaret Hunter or Taliaferro-Cole Shop, Dixon's did not have a gable facing Duke of Gloucester Street. The fact that the building was framed with joists running north-south reveals that the original orientation of the roof would have been more similar to Tarpley's Store and the Mary Stith Shop (Bourne, 12).
In November 1751, Dixon sold the property including the original building adjoining the Market Place to local merchant, John Hood. The property then passed through the hands of a number of persons and was conveyed in 1760 to Robert Lyon, a local merchant and barber. Lyon is believed to have made considerable improvements to the property (Period II), including the construction of a passage and two west rooms to the residence, a hyphen or covered way that connected the main building to a "store" on the west end, a two-room kitchen, a stable and a smokehouse.
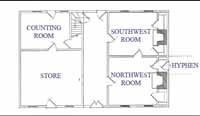 Conjectural drawing of the Period II first floor configuration.
Conjectural drawing of the Period II first floor configuration.
The following year the property came into possession of Thomas Craig, who took in lodgers until 1767, when he began to operate a licensed public house. The house and property were sold in 1771 to Gabriel Maupin, who advertised in the September 28, 1771 Virginia Gazette that he had purchased the property and was making "considerable Additions and Improvements or the Purpose of KEEPING TAVERN,...,where [patrons] may depend upon Meeting with the Best Entertainment and Accommodations" (Bourne, 21). In addition, he announced that he would set up his saddlery and harnessmaking business on the property (in the west end store).
Many of the changes (Period III) occurred in the eastern portion of the main building. A nine-foot extension was added to the east end of the original building with back-to-back corner fireplaces centered on the original partition between the north and south rooms. Windows were installed on the north and south sides of the addition as well as two in the east gable of both stories. Based upon the recollections of "old-timers", it is believed that the roof was a continuation of the first and second period roofs. The interior of the old store room was greatly altered with the removal of the old flooring, plaster ceiling, east wall and the Period I entrance to the store, and the installation of expensive doweled and blind-nailed flooring of yellow pine and raised panel dado continuously around the room. Other beaded horizontal boards were installed above the dado.
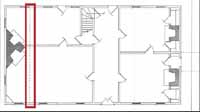 Period III first floor plan showing the east extension (dotted line) to the Period I structure.
Period III first floor plan showing the east extension (dotted line) to the Period I structure.
No photographs have been found showing the old southeast room, but since the extended northeast room was sheathed in beaded horizontal boards it is believed that the extended south room would also have been sheathed with boards. The only indication of the configuration and finish of the second story comes from an entry in Humphrey Harwood's 1788 Account book for "...Whitewashing 13 rooms up stairs". The entry indicates that the second story rooms were very small and that rooms 12 and 13 were those added by Maupin since both had corner fireplaces.
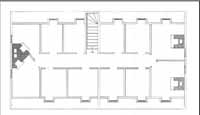 Period III conjectural second floor plan .
Period III conjectural second floor plan .
The configuration of all the buildings on the property is documented on the Frenchman's Map of 4 Williamsburg (1781/2). The main building can be seen on the map along with the connected west store. In addition, several outbuildings are shown including, two buildings at the back of the lot that are believed to be stables, the kitchen and three other buildings believed to be the smokehouse, a wood house and another shop (Bourne, 24-26).
After Gabriel Maupin's death in 1801, no ordinary license is recorded in either Maupin's or his heirs' names. However, in 1808, the property was sold to Peter Robert Deneufville, a local merchant. Deneufville made considerable alterations (Period IV) to the property including a porch and shed on the south face of the main building, a covered shed on the front (north side) of the kitchen, and an addition connecting the west store to the south shop (which then became the counting room for the store).
After Deneufville's death in 1809, his heirs continued to administer the property as a residence and store until 1886. The heirs apparently had not maintained the property well since its value had steadily declined after Deneufville's death, and in 1886, the Mutual Assurance Society sued the current benefactor, Marion D. Barlow, for debts. In December of that year the property was sold at public auction, but the title was not officially transferred until 1891 to James E. Banks. It was during Banks' ownership that the boarding house became known as the Raleigh Hotel, probably in tribute to the famous Raleigh Tavern which had been destroyed by fire in 1859. Along with the new name came many changes to the exterior and interior of the building (Period V).
When Banks acquired the property, the one-and-one-half story tavern stood on a six-foot foundation above the street. This height was due to the fact that over the years Duke of Gloucester Street had gone from a wide rolling road to an avenue that was relatively level, in the process exposing more of the foundation than had been originally visible. He reduced its first floor height by lifting the building off its foundation, removing two feet of brickwork and then letting it back down onto a foundation that had been reworked. In the process, the chimneys were not removed, instead fireplaces were simply built two feet lower than the originals, and the old openings bricked up. The building was then raised to two stories with a nearly flat hipped tin roof, porches were built the length of the north and south facades, with small enclosures on each end of the south porch, one a pantry and the other a bedroom. In response to having lowered the building, the three chimneys were shortened to reflect the reduced height (Bourne, 32).
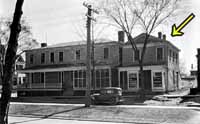 North elevation showing two-story Raleigh Hotel and widened
west end real estate/insurance business (arrow) c.1930
North elevation showing two-story Raleigh Hotel and widened
west end real estate/insurance business (arrow) c.1930
Sometime before 1904, the front section of the west store was widened and raised to two stories, while the back rooms were re-built as one-story storage buildings. The one-and-a-half story kitchen remained with one-story additions on the south and the north facades, the latter being a lean-to structure two feet deeper than the one added by Deneufville in 1808.
Many interior changes were made to convert the main building into a hotel. The northeast room was once again made into one large room as it was when Maupin constructed it in 1771. A new pressed tin ceiling and cornice were installed, and the walls above the dado were wallpapered. The room became the hotel dining room while the southeast room became the hotel kitchen and the northwest room became a sitting room.
After James Banks' death in 1916, his heirs built a two-story pantry south of the one-story pantry at the east end of the south porch, and designated the west end store as office space. They continued to run the Raleigh Hotel until it was acquired by the Colonial Williamsburg Foundation in 1929.
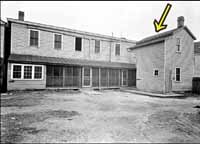 South elevation with the 1920s two-story south pantry addition (arrow).
South elevation with the 1920s two-story south pantry addition (arrow).
In April 1931, Harold R. Shurtleff, Director of the Department of Research and Record, stated that since "the name Raleigh Hotel is of recent origin" it should be removed from the building and "if any name belongs to this tavern it is the...name which was attached to the building for numbers of years...by its early proprietors in their advertisements...'the tavern next to the Market Square', or more simply, Market Square Tavern" (Bullock, 10).
From June 1931 to February 1932, the Market Square Tavern was restored to provide additional lodging (with thirteen guest rooms and twelve baths) for the Yorktown Sesquicentennial Celebration in 1932. The Williamsburg Taverns & Ordinaries, Inc. had been established to operate three hotels: the Williamsburg Inn (formerly the Colonial Hotel and later referred to as the Annex after the new Williamsburg Inn opened in 1937), the Market Square Tavern, and the Travis house. The Colonial Hotel, located on the site of Chownings Tavern, was acquired in 1928 and refurbished and reopened on March 15, 1931. Market Square Tavern, located across the street, became an annex to the Inn providing much needed overflow capacity during special events (Taylor, 194-5).
In order to restore the building to its 18th-century appearance, all of the additions and changes made after 1891 had to be removed. Since they left the structure two feet lower than it was in the 18th century, in order to 6 have adequate cellar space, the old foundation beneath the former cellar was underpinned to gain height needed for the installation of some of the mechanical equipment. The southwest quadrant of the building was shored up and a deep cellar with poured concrete walls and floors was created out of the former crawlspace to make way for additional equipment. The foundations were restored using old brick, mortar and bonding to match the remaining original brickwork. The southwest chimney was rebuilt along the lines of the original, but included a furnace flue from the new basement. The northwest and east end chimneys were reconstructed above the second floor level. The roof was reconstructed, possibly following an outline remaining on the northwest chimney. Original windows were reinstalled in the original openings of the western two windows on the south side of the main structure. Reproduction windows were placed in original openings on the north side and one on the east gable. The other windows, including three original ones, were located for the convenience of the new interior arrangement. A new porch was built across half of the south facade connected to another on the east side of the west wing. On the north facade a covered porch was built in front of the passage door and a small stoop was built to the former Store door (Bourne, 41-43). Ten antique doors were reused on the first floor, while just one was reused on the second floor. The west store addition was demolished and a new extension was built on the remaining brick foundations (which correspond to dimensions mentioned in early insurance policies). Reconstructed based on recollections of former Williamsburg residents, the west extension accommodated five guest rooms and baths, with all the rooms opening onto a common back porch that was reached from passages leading from the rooms of the main building. This meant that the extension was reoriented to the courtyard of the tavern instead of Market Square (Bourne, 44).
Many changes were also made throughout the interior of the building, especially in the northeast room created by Maupin in 1771. With dining operations moved across the street to the Williamsburg Inn, the room was redesigned into a parlor/sitting room. The easternmost batten door installed in the 19th century was removed and the doors from the Period I store, the north exterior door and the door to the south room, were restored in their original locations based on surviving integral door posts.
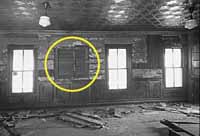 Interior north wall of the parlor showing part of the framing of the Period I exterior doorway (circled) that was restored in 1931/32.
Interior north wall of the parlor showing part of the framing of the Period I exterior doorway (circled) that was restored in 1931/32.
As a result of the door changes and the reinstallation of 9/9-sash windows, the 1771 paneled 7 dado in the parlor had to be reworked to fit the new openings. In addition, to keep the visibility of new central heating to a minimum, two large bronze grills, one a supply and one a return, were installed in the floor.
In order to provide more space in the southeast room (which would then be reconfigured as a kitchenette, bath and guest room), the stair enclosed within the west end of the room was moved into the central passage with the basement stair beneath it. While it kept its general form, the stair was opened and an antique spandrel and balustrade was attached to it.
A corridor was added between the central passage and west addition. The northwest and southwest rooms became guest rooms with their own adjoining baths. Overall, thirteen guest rooms and twelve baths were set up throughout the building. Unconcealed radiators were installed in most of the rooms in the building, and electricity was provided in each room.
Since little was known about the original layout of the second story in 1771, great liberty was taken to recreate an 18th-century interior. The corner rooms had fireplaces and millwork details were taken from other 18th-century houses in the area. Three of the corner rooms had private baths while the others shared common baths.
As for the rest of the property, the kitchen outbuilding, the frame of which was still standing at the time, was demolished, but the materials were saved and re-used in the new building on that site. The building was designed to accommodate guests. There was a sitting room on the west end and a bedroom and adjoining utility room on the east end of the first floor that were separated by an enclosed stair that led to a guest room and bath on the second floor. In addition, a huge kitchen fireplace was rebuilt on the west gable following the outline of old foundations.
Also built on early foundations were a smokehouse, wellhead, necessary house and two stables. In addition, a parking area, courtyard and gardens were designed and installed for guests to use, including an accommodation called the "Chauffeur's Quarter" (now referred to as the Up and Down Cottage) situated at the southeast corner of the property (Bourne, 50).
The buildings and property underwent minor changes from the restoration until 2000 when the main building and kitchen were renovated. The buildings were closed for six months while the mechanical systems were upgraded, utility closets were added, the first floor canteen was reduced in size by a pipe chase to the second floor, all bathrooms were upgraded, and two ADA accessible rooms and baths were incorporated (one in the west extension and one in the kitchen) that made it necessary to build ADA ramps leading to the west side of the south porch and to the kitchen's north door. In addition, the tavern's roof was reshingled, its porch floors and steps were renewed, and the interior and exterior of the tavern and kitchen were repainted.
Project Summary
Market Square Tavern was chosen as a planned preservation project based on recommendations made after the 1999 building inspection. Physical work on the building and site included the removal of the old mechanical, electrical, plumbing, fire detection and security systems. All the new systems were carefully installed with very little loss of original fabric.
One of the major changes made during the project occurred when some of the interior spaces in the tavern and kitchen were adjusted to comply with ADA standards and wheelchair-accessible brick ramps were added. Other changes included the enlargement of two bedrooms on the second floor of the tavern, the installation of a fire-suppression system throughout the complex, and the replacement of the shingles on the roof of the tavern.
In addition, the renovation provided an opportunity for the building to be reexamined and recorded in order to gain a better understanding of its structural development and detail. That included the examination of structural members throughout the tavern and the use of a boroscope at various locations in the Period I structure.
Planning for the entire project had been ongoing since 1996. Meetings of an interdisciplinary team coordinated by the Department of Planning focused on identifying the various needs, establishing associated cost estimates, and preparing work schedules. The overall project was managed for the first time by an outside contractor, Henderson Incorporated General Contractors. As the project date drew closer, meetings focused on new architectural evidence and resolving preservation issues. The following sections highlight the major components of the project.
Mechanical and Electrical Systems
The mechanical and electrical systems required extensive work in order to ensure proper climate control. The chief systems needing replacement or modification were the heating, ventilation, air conditioning, electrical, plumbing, and fire detection systems.
HVAC
The old heating, ventilating, and air conditioning (HVAC) system was outdated and needed upgrading. Before any mechanical work could be done in the cellar, asbestos abatement had to be carried out, two bathrooms were removed and several of the mechanical spaces were reconfigured.
The HVAC system upgrade consisted of installing new equipment with the exception of the hot water boiler (1995) and chiller (1999). A new outside air-handling unit (AHU) (1650 CFM), complete with a new electric steam humidifier and 95% efficient filters, was installed in the tavern cellar to provide the tavern with the outside air requirement per latest code. The outside air duct work is directly tied into the return ductwork of the individual fan coil units. The 30-ton chiller, which had recently been replaced, was relocated to provide more mechanical space. Well water (at a nearly constant 65 degrees) from the Historic Area well water system is used for the condensers on the chiller. The Historic Area well water system, consisting of four wells and a network of piping throughout the Historic Area, has been in use for about 40 years and facilitates air conditioning of the buildings without any outdoor intrusions.
All of the dual temperature fan coil units and radiators in both the tavern and kitchen were replaced with new four-pipe units to provide individual temperature control in each room. The new units installed in the cellar of the tavern have ducts extended to new floor grilles on the first floor. The second floor units were installed in the attic of the tavern and the outside air ductwork for them was run up through the walls into the attic. The units' supply and return grilles are located in the ceilings of each room.
The insulated pipes from the chiller and boiler were also run up through the walls to the fan coil unit in the attic. Unit heaters were installed in the attic and radiators in the crawlspace to prevent the pipes from freezing up in the winter. New ductwork and piping was coordinated with existing ducts and pipes whenever possible, and all existing ductwork, registers and grilles that were reused were cleaned and sanitized. Piping for the kitchen's new units, as well as domestic hot 10 and cold water supply and recirculation lines, were run underground from the tavern cellar into the northwest corner foundation of the kitchen outbuilding.
A new Building Automation System (BAS) was installed that continuously monitors and controls temperature and relative humidity levels in the tavern. The system was connected to the Work Control Center in the Franklin Street Office Building via phone lines and is monitored 24 hours a day, seven days a week.
Electrical
The electrical system was completely upgraded in both buildings during the project to provide a convenient, safe and efficient power source. The new system included a new 208 volt, 3 phase main distribution panel which sub feeds four lighting panels in the tavern, a new panel in the Kitchen building, and an existing panel in the Up and Down Cottage building. All wiring including electrical, telephone and TV cable devices were replaced in both the tavern and kitchen buildings. Old conduits and conduit holes were utilized when possible to preserve any original fabric. Receptacles were installed in the new baseboards in the renovated rooms, while wall installations were made in the other guest rooms. The receptacles for the Parlor remained located in the wall paneling. When new conduits were necessary, all new conduit holes were pre-approved by the architectural conservators and historians. In addition, the grounding system underwent various changes and upgrades to accommodate the new wiring.
All light fixtures that were reused were removed by the contractor, refurbished by CWF, and reinstalled by the contractor. A central emergency battery pack was installed in the cellar of the tavern supporting emergency egress lighting throughout the building and the kitchen.
Fire
The existing fire detection system consisted of battery-powered heat and smoke detectors, along with fire extinguishers. During the project, a new fire detection system was installed, including an alarm control panel (ADT Unimode) in the cellar that is directly wired to new heat and smoke detectors throughout the tavern. The smoke detectors activate a local alarm that sends a trouble signal to the central monitoring system. The heat detectors activate the buildings' alarms that send signals to the central monitoring station. In the ADA rooms, strobe lights were installed in the bathrooms and horn/strobes in the rooms, while sounders were installed in all other bedrooms. Horn/strobes were installed in the corridors with manual pull stations at exit doors.
11A new wet-pipe sprinkler system was installed throughout the Tavern and Kitchen. The new NFPA 13R residential type sprinkler system is supplied off the domestic water system via a monitored shut-off valve, a double check valve assembly and flow switch inside the buildings.
Plumbing
New domestic hot water tanks and water heater were installed during the project. All the domestic hot and cold water piping was replaced, as well as horizontal sanitary pipes and accessible vent piping. In addition, all bathroom plumbing fixtures and trim were replaced in both buildings.
The deck boards on the south porch were removed (left) in order to install and run the pipes from the tavern's cellar (below left) underground into the kitchen's northwest corner foundation (below right).
Conservation Issues
During the project, interior and exterior conservation issues were addressed by the architects, engineers, architectural historians and conservators. Original brick foundations and wooden structural members were carefully worked around, the 18th-century paneling and flooring in the parlor was cleaned, the porch decks and steps were replaced and a new roofing system was installed.
Cellar
The modern cement base ceiling plaster in the cellar was removed during the project to provide the ability to run the mechanical system up into the building without compromising original first floor structural members. Piping and ductwork were carefully worked around exposed 18th-century beams, joists, and sills.
In addition, crawlspace dirt was carefully removed from around Period I brickwork in order to provide more mechanical space. Likewise, under the south end of the west wing, great care was taken when installing new ductwork and plumbing in order to avoid damaging the original foundations. This included using existing openings whenever possible.
Parlor
During the project, the wood floors and paneling in the parlor were cleaned. Where maps and pictures had been hung on the walls and area rugs had been laid on the floor there were color variances due to ultraviolet light degradation of the finish. Since the paneling and much of the floor boards are original, great care was taken during the cleaning process. Various cleaning methods were used including flax soap with small amounts of water and Murphy's oil soap. In addition, discolored areas had to be blended using a varnish with pigment in it.
Porches
The tavern's north porches had varying degrees of deterioration that were addressed by the CWF carpenters. While the deck boards were in fairly good condition, almost all of the steps had some degree of moisture 13 related decay and had to be replaced. In addition, voids on the northwest porch's cornice and corner posts and along the decks of both porches were filled.
Roofing System
Because of the deterioration of the shingles, the existing composition shingles were removed. New reinforced concrete shingles replaced the old Mohawk asbestos shingles on the advice of the structural engineers. The removal of the old shingles and installation of the new ones was done evenly across the roof to avoid uneven loading that could cause damage to the existing roof framing system.
Window Sill Repairs
On the tavern's east elevation, severe deterioration was found on the original sill to the first floor south window. While the conservators had hoped to treat and patch the sill, too much decay had occurred, so the piece was removed and added to the fragment collection at Packet's Court Warehouse. A new sill was fabricated to match the existing one.
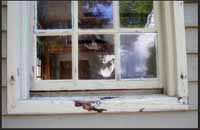 Deteriorated original window sill removed during the project.
Deteriorated original window sill removed during the project.
Architectural Changes
During the project, several architectural changes were made. They included the ADA work for both buildings and associated walks, reworking of three rooms and associated bathrooms on the second floor of the tavern, and the reconfiguration of the west stairway.
ADA Ramps
The primary task of the ADA part of the project was to install exterior brick ramps to allow wheelchair access to the tavern and kitchen. The tavern's ramp runs along the southeast side of the west extension to the porch along the south side of the building. The kitchen's ramp runs up to the north door from various walkways in the tavern's south yard. The ramps and walkways provide wheelchair access to the historic area by way of Queen Street which runs along the east side of the property. The installation of the ramps and the corresponding grade changes were undertaken by the contractor, Henderson, Inc.
Tavern Bedrooms' ADA Alterations
The two first floor bedrooms at the north end of the west extension (#3047 and #3048) were combined to form one large bedroom with an adjoining bathroom. In order to make the changes, the existing adjoining bathrooms and a small hall closet had to be removed. Those changes, along with the addition of new easy-to-manipulate "wrist handle" hardware on the doors, stainless steel grab bars by the toilet and on two of the walls around the tub, a raised seat in the tub and a sink with clearance underneath to accommodate a wheelchair, were made in accordance with ADA guidelines.
West Stairway
The removal of room #3048 and its bathroom provided space to redesign the stairway leading to the west extension's second floor bedroom. The existing steep and narrow stairway was replaced with a wider, split-run stair with a landing that made it easier for guests to carry their belongings to and from their room.
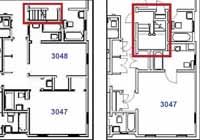 North rooms and bathrooms before (left) and after the changes (right). Note the major reconfiguration of the west stair (outlined in red).
North rooms and bathrooms before (left) and after the changes (right). Note the major reconfiguration of the west stair (outlined in red).
Second Floor Bedrooms
Three second floor bedrooms on the east end of the tavern and their associated baths were reworked into two larger bedrooms, each with an adjoining bathroom. The two south rooms (#3051 and #3052) were combined into one large room with a connecting bath at the west end of the room. On the north side, the existing bedroom (#3054) was enlarged when the bathroom just to the west of it was removed. Then a doorway was installed in the west wall of the room that led into an existing bathroom that had previously been accessible from the hallway.
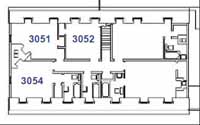 Second floor bedroom and bathroom configuration before the project.
Second floor bedroom and bathroom configuration before the project.
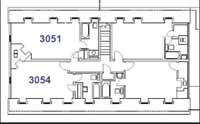 Second floor rooms after the project. Note that the two west rooms and their bathrooms were not altered.
Second floor rooms after the project. Note that the two west rooms and their bathrooms were not altered.
Kitchen
During the project, the first floor east rooms in the kitchen were reconfigured to make them ADA compliant. The wall between the north bedroom and the south sunken utility room was removed, a new floor was added over the old utility space, and a new spacious bathroom with ADA approved fixtures and amenities was installed. A large closet was added on the east wall of the smaller north space that serves as an entry into the bathroom from the bedroom/sitting area in the west end of the building.
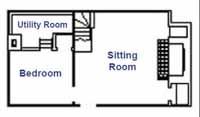 First floor room configuration in the kitchen before the project.
First floor room configuration in the kitchen before the project.
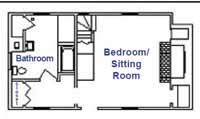 First floor room configuration after the project.
First floor room configuration after the project.
All new mechanical, plumbing, and electrical work was coordinated with the new architectural changes. This included running the new pipes for the second floor bathroom down through the new first floor bathroom ceiling and wall into the crawlspace beneath the building where it runs into the new piping that connects to the tavern's plumbing system.
Further Research
Further research efforts should be directed toward determining more exact dates of construction through a dendrochronology study and a more accurate color scheme through an extensive paint study. In addition, research should continue into the original location of a transom exposed in an interior wall during the 2000 project.
Dendrochronology
Dendrochronological testing was not undertaken during the 2000 project. It would be beneficial to undertake such testing in the future to verify dates of construction that we have only been able to determine through written documents and advertisements in the Virginia Gazette.
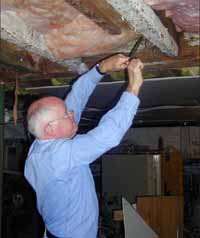 CWF Architectural Historian Michael Bourne taking core samples from a ceiling beam in the cellar.
CWF Architectural Historian Michael Bourne taking core samples from a ceiling beam in the cellar.
Transom
There is a seven-paned transom hidden/stored in the south wall of the first floor northwest bathroom. The transom is believed to have been over the northwest entrance double doors that were removed during the 1931 restoration project. However, no records or documentation have been found that indicate the original location or why it was stored in the tavern wall. Plans from the 1931 restoration show the transom's position within the wall, but no explanation accompanies the drawings. Paint analysis and/or dendrochronological testing should be undertaken on it the next time it is exposed to help determine its construction date and/or original placement in the tavern.
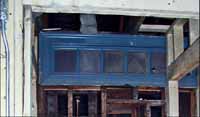 The seven-paned transom exposed when the walls were opened to run new ductwork and piping.
The seven-paned transom exposed when the walls were opened to run new ductwork and piping.
Paint Analysis
Samples have been taken from various locations within the tavern, but they have not been analyzed. Results of paint analysis of samples from original doors and paneling would make it possible to reproduce the original colors used in the building.
Conclusion
The planned preservation project undertaken at Market Square Tavern cost approximately $1,290,000 including (approximately), $406,000 for the HVAC replacement, $111,800 for the electrical work, $30,000 for site improvements, $26,600 for ADA access, $46,000 for the fire prevention system, $36,300 for hazardous waste removal, $74,575 for asbestos/lead monitoring and removal, and $4,445 for the lighting changes. In addition, the tavern's roof replacement cost $149,000.
The arrangement of using an outside contractor as overall project manager resulted in communication problems that affected various elements of the systems' overhaul which required close coordination among the electricians, plumbers, carpenters, conservators and curators.
Even though major improvements were made to the tavern, very little original fabric had to be cut. The architectural historians used every opportunity to study the structure and document evidence of early features and subsequent alterations to the tavern.
Selected References
- Bourne, Michael O. and Mark R. Wenger. "Market Square Tavern, Duke of Gloucester Street, Colonial Williamsburg: An Architectural Analysis." Unpublished report on file, Department of Architectural Research, Colonial Williamsburg Foundation, Williamsburg, VA, 2003.
- Bullock, Helen and H. D. Farish. "Market Square Tavern Historical Report, Block 12, Building 13, Lot 12" (Originally entitled: "The Market Square Tavern"). Colonial Williamsburg Foundation Library Research Report Series - 1253, on file at the Colonial Williamsburg Foundation Library, Williamsburg, Virginia, 1932 & 1940.
- Kocher, A. Lawrence and Howard Dearstyne. "Market Square Tavern Architectural Report, Block 12, Building 13, Lot 12." Colonial Williamsburg Foundation Library Research Report Series - 1255, on file at the Colonial Williamsburg Foundation Library, Williamsburg, Virginia, 1951.
- Stephenson, Mary A. "Market Square Tavern Historical Report, Block 12, Building 13, Lot 12." Colonial Williamsburg Foundation Library Research Report Series - 1252, on file at the Colonial Williamsburg Foundation Library, Williamsburg, Virginia, 1955.
- Taylor, Thomas. "The Williamsburg Restoration and its Reception by the American Public." Unpublished doctoral dissertation, Washington, D.C.: George Washington University, 1989.
- Whiffen, Marcus. The Eighteenth-Century Houses of Williamsburg: A Study of Architecture and Building in the Colonial Capital of Virginia. The University Press of Virginia, Charlottesville, Virginia, 1984.
- Yetter, George Humphrey. Williamsburg Before and After: The Rebirth of Virginia's Colonial Capital. The Colonial Williamsburg Foundation, Williamsburg, Virginia, 1988.
Images
20 Portion of the Frenchman's Map (1782) showing Lot 12 outlined.
Portion of the Frenchman's Map (1782) showing Lot 12 outlined.
 Close-up of the lot showing the Tavern (A), Kitchen (B) and various outbuildings
Close-up of the lot showing the Tavern (A), Kitchen (B) and various outbuildings
Tavern Floor Plans
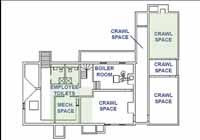 Cellar floor plan before 2000 project
Cellar floor plan before 2000 project
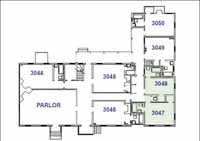 First floor plan before 2000 project
First floor plan before 2000 project
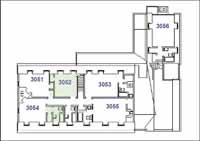 Second floor plan before 2000 project
Second floor plan before 2000 project
* Shaded areas underwent major changes during the project
22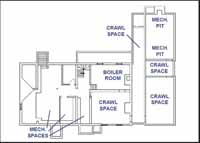 Cellar floor plan after 2000 project
Cellar floor plan after 2000 project
Mechanical Equipment
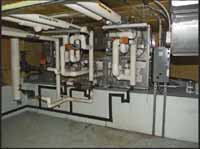 The new AHU in the cellar services the tavern and kitchen.
The new AHU in the cellar services the tavern and kitchen.
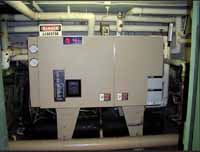 The existing chiller installed in 1999 was relocated and reused. This photo shows the chiller before it was relocated.
The existing chiller installed in 1999 was relocated and reused. This photo shows the chiller before it was relocated.
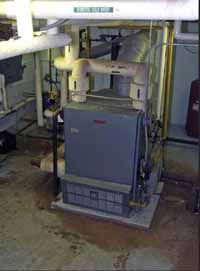 The existing boiler installed in 1995 was left in place and reused.
The existing boiler installed in 1995 was left in place and reused.
Mechanical, Electrical & Plumbing Systems
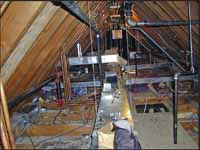 New equipment was installed in the attic over the west wing
to provide HVAC service to the second floor bedroom and
bathroom.
New equipment was installed in the attic over the west wing
to provide HVAC service to the second floor bedroom and
bathroom.
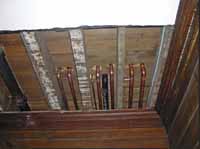 The new pipes and ductwork were run inside the first floor walls and ceilings to the second floor bathrooms.
The new pipes and ductwork were run inside the first floor walls and ceilings to the second floor bathrooms.
New Sprinkler System
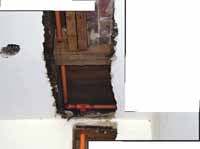 The new wet-pipe sprinkler system was carefully installed around most of the original fabric.
The new wet-pipe sprinkler system was carefully installed around most of the original fabric.
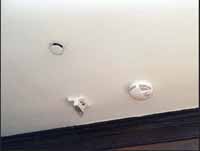 The sprinkler heads, strobes and sensors used in the tavern are designed to be as visually unobtrusive as possible.
The sprinkler heads, strobes and sensors used in the tavern are designed to be as visually unobtrusive as possible.
Conservation Issues
Great care was taken when the crawlspace dirt (seen above) was removed from the west side of an original Period I brick wall in the tavern's cellar (below left).
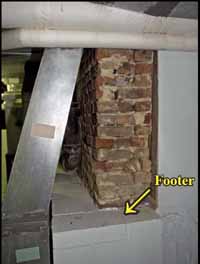 A concrete footer was added along the wall where the dirt had been .
A concrete footer was added along the wall where the dirt had been .
Since the northwest porch steps had varying degrees of moisture-related decay they had to be replaced.
In addition, voids on the porch's cornice (above) and corner posts and along the deck were filled (right).
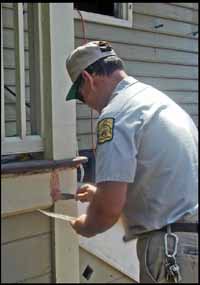 CWF carpenter Vince Hogg patching a void along the deck of the porch.
CWF carpenter Vince Hogg patching a void along the deck of the porch.
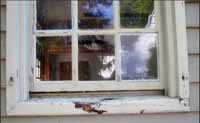 The original window sill of the south window on the first floor of the tavern's east elevation was badly deteriorated and had to be addressed during the project.
The original window sill of the south window on the first floor of the tavern's east elevation was badly deteriorated and had to be addressed during the project.
 After determining the extent of the decay (right), the sill (which had previously been treated and patched) was carefully removed and added to the fragment collection at Packets Court Warehouse (below).
After determining the extent of the decay (right), the sill (which had previously been treated and patched) was carefully removed and added to the fragment collection at Packets Court Warehouse (below).
Architectural Changes
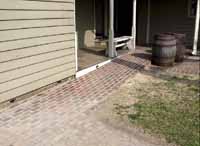 Brick ADA access ramps were built leading to the tavern's west extension (right) ...
Brick ADA access ramps were built leading to the tavern's west extension (right) ...
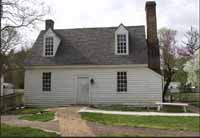 ... and to the kitchen guest house (left).
... and to the kitchen guest house (left).
Changes on the second floor of the tavern included the conversion of the southeast bedroom and adjacent sitting room into one larger bedroom with an adjoining bathroom.
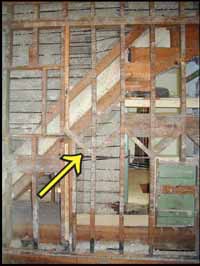 The west extension stairway was removed during the project and redesigned to make it less severe (see the first floor plan on page 27). The steep angle of the old stairway can be seen in the framing above.
The west extension stairway was removed during the project and redesigned to make it less severe (see the first floor plan on page 27). The steep angle of the old stairway can be seen in the framing above.
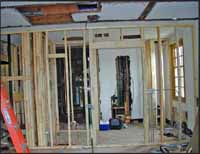 The north bedroom on the first floor of the west extension was redesigned into an ADA accessible bedroom and adjoining bathroom.
The north bedroom on the first floor of the west extension was redesigned into an ADA accessible bedroom and adjoining bathroom.
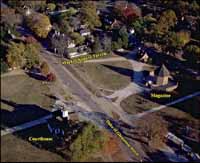 Aerial view of Market Square showing Market Square Tavern and its outbuildings in relation to the Courthouse
and the Magazine. (Photo by Dave Doody)
Aerial view of Market Square showing Market Square Tavern and its outbuildings in relation to the Courthouse
and the Magazine. (Photo by Dave Doody)
